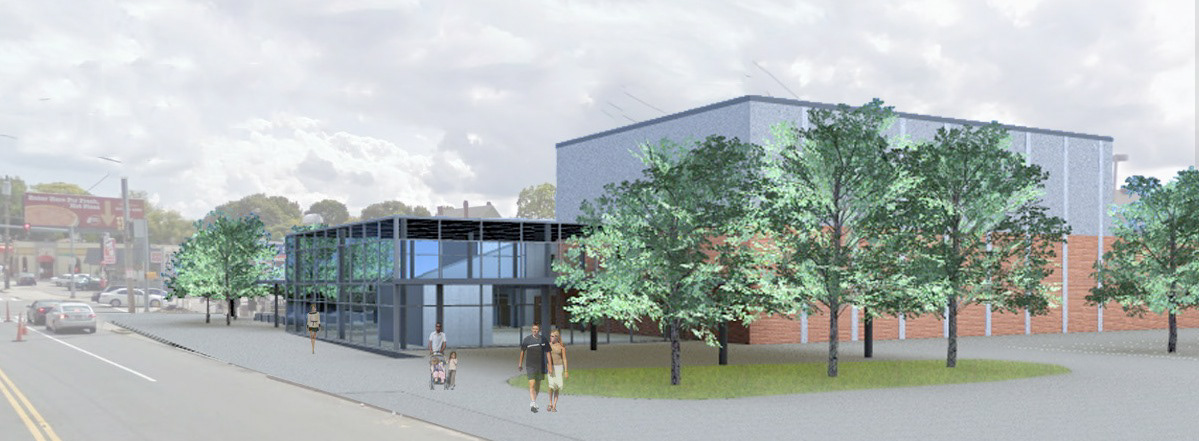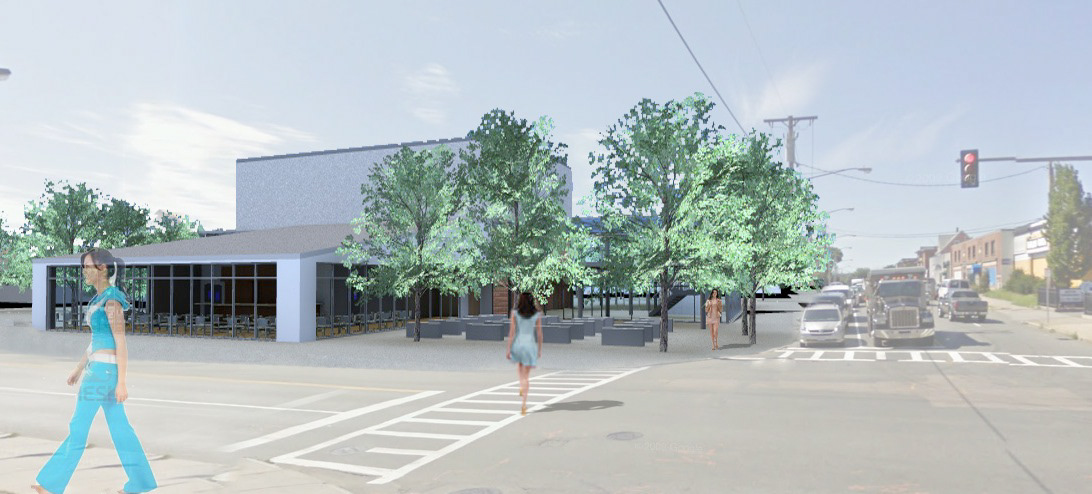Allston Center For The Performing Arts
Shifting Spaces
Shifting Spaces
On the corner of a major intersection the allston center for the performing arts lies as the transition area for the proposed green boulevard master plan. This turning point on the path from the commuter rail stop to the museum allows pedestrians a place for rest. This gathering point on the grand pathway is a public recreation space. The outdoor seating provides a place for audiences to view performances from various artists. The building is focused around this outdoor space, merging and blending itself into the public realm by allowing visual connections and utilizing multifunctional adjacent areas.

bird's eye


diagrammatic process

street view

lobby

overlapping functions diagram

restaurant

transversal section

longitudinal section

street view




